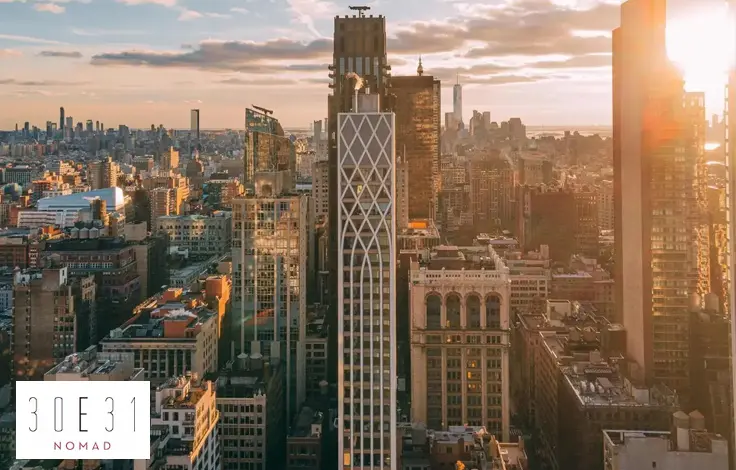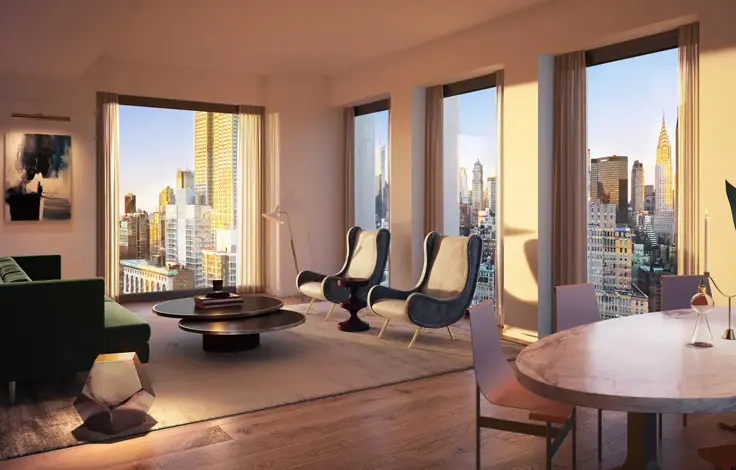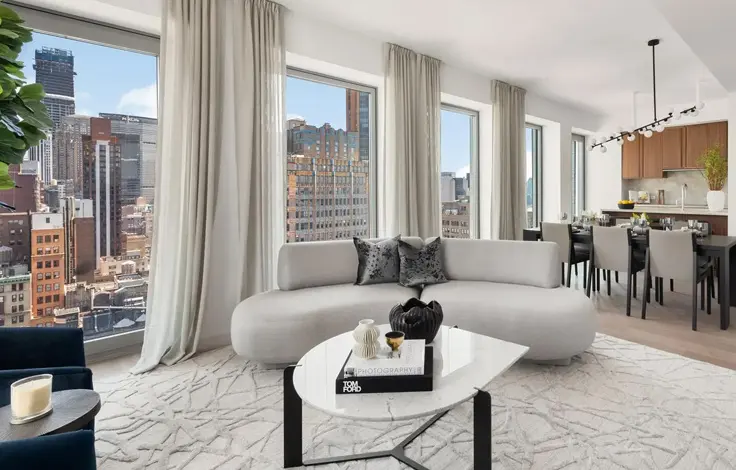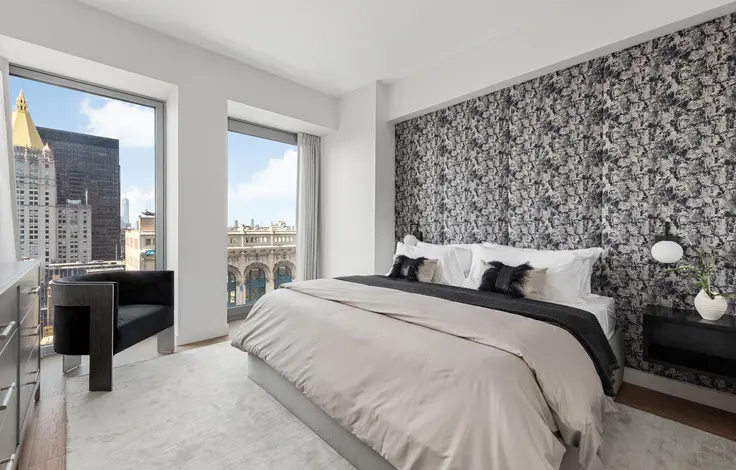Be@Schermerhorn, 189 Schermerhorn Street: Review and Ratings
between Smith Street & Hoyt Street View Full Building Profile


This attractive, 25-story residential condominium building at 189 Schermerhorn Street between Smith and Hoyt Streets is located in Downtown Brooklyn and is very convenient to excellent public transportation.
It is known as Be@Schermerhorn and has 218 apartments in its tower and 28 apartments in an adjoining 6-story building.
It was developed by SDS Procida of which Mario Procida is the principal. SDS Procida's other projects include the very handsome On Prospect Park, which was designed by Richard Meier, the very attractive Dillon at 425 West 53rd Street in Manhattan that was designed by Smith-Miller + Hawkinson Architects, and be@William at 90 William Street in Lower Manhattan.
The Stephen B. Jacobs Group was the architect.
It opened in 2010.
Bottom Line
A compact, clean-cut building with some angled balconies and a cantilever and a curved entrance marquee
Description
The building's aluminum gray metal façades are subtly modulated with shallow indentations and slight angles.
The building has a curved, metal entrance marquee and a revolving entrance door.
There is a cantilever at the eighth floor
The building has about 15,000-square feet of commercial space.
Amenities
It has a 24-hour doorman/concierge, a live-in superintendent, a garage, a residents' lounge, a fitness center, bicycle storage, and a landscaped courtyard.
The building also has a roof deck with cabanas and views of the Manhattan skyline and some terraces
Apartments
Apartments have open-plan kitchens with Blizzard CaesarStone countertops and backsplashes and white lacquer cabinetry and white oak flooring.
Apartment 21J is a two-bedroom unit with an entry foyer near the open kitchen and a 21-foot-wide living room with an angled, corner window.
Apartment 14E is a two-bedroom unit with an 8-foot-wide entry foyer next to a 9-foot-long, pass-through kitchen and a 19-foot-long living/dining room.
Apartment 14C is a two-bedroom unit with a pass-through kitchen and a 17-foot-long living room.
Apartment A on floors 9 through 15 is a one-bedroom unit with a 7-foot-wide entry hall, a pass-through kitchen, a 14-foot-long lining with a curved window wall and an angled, 15-foot-long balcony.
Apartment 16G is a one-bedroom unit with a 4-foot-wide living room, a pass-through kitchen and a 25-foot-wide terrace.
Apartment K on floors 9 through 15 at one-bedroom units with a small entry foyer that leads to a 8-foot-wide dining area next to a pass-through kitchen and a 26-foot-wide living room with a curved window wall.
History
The building was nearly completed when construction stopped and buyers were given refunds because of the construction delays. A July 22, 2010 article in The New York Times by Vivian S. Toy said that after standing unfinished and vacant for most of 2009, Jamestown Properties, the Atlanta-based investment firm that was an original equity partner in the building, purchased the building's mortgage, however, in November, 2009 and retained SDS Procida as the developer.
The article said that Michael Phillips, the creative director of Jamestown said that "we retooled the project to what we think fits the market" by "creating amenities like storage space and a roof deck."
"The changes that Jamestown made were 'less about grand gestures and more about sensitivity to consumer interest,'" the article said, adding that Mr. Phillips said that "Maybe in the last economy, big glossy marketing and overpromising was acceptable, but that's not relevant for buyers today." "We wanted to cast a wider net and appeal to young families and empty-nesters and maybe a little less trendy," he said, adding that "bold design colors were traded for more neutral ones; part of the parking garage was converted to 60 storage units; and six private roof cabanas were turned into a common roof deck."
According to a May 10, 2010 article by Sarabeth Sanders at therealdeal.com, the building resumed sales "at an average of 26 percent off their original prices."





 6sqft delivers the latest on real estate, architecture, and design, straight from New York City.
6sqft delivers the latest on real estate, architecture, and design, straight from New York City.
