The Chelsea Enclave, 177 Ninth Avenue: Review and Ratings
between West 20th Street & West 21st Street View Full Building Profile


This 7-story residential condop building was completed in 2010 at the east end of the "Close" at the General Theological Seminary that occupies the block bounded by Ninth and Tenth avenues and 20th and 21st streets and is one of most important landmarks in Chelsea. The "Close" is the large, center lawn at the complex.
The building, which is located at 177 Ninth Avenue, was built by the Brodsky Organization and designed by Polshek Partnership Architects.
It contains 53 apartments.
Bottom Line
The charm of a collegiate compound centered around the seminary s park-like "close" and surrounded by two great townhouse streets in the heart of Chelsea, convenient to many restaurants, art galleries and the Chelsea Piers and public transportation, is an idyllic rarity in Manhattan.
Description
The red-brick façades of this building closely match those of the seminary's other buildings while its design has a more modern syncopation.
Amenities
The Close's expansive lawns and mature trees provide a delightful escape from Chelsea's vibrant mix of urban delights that include not only art galleries and restaurants but also the nearby High Line elevated park, interesting new architecture, the Chelsea Piers, and the wonderful Chelsea Market.
Chelsea Enclave has a 24-hour concierge, a fitness center, private storage, a bicycle room, a live-in superintendent and a garage.
It also has a private roof lounge with a children's play space, a sundeck with a built-in grill
In addition, a tennis court and day care center operated by the seminary are available.
Apartments
The building has many different apartment layouts.
Residence A on the second floor has an entrance foyer that is about 10 feet square that leads to an L-shaped living room that is 31 feet 4 feet long and a kitchen with a 9-by-13-foot "breakfast room." The apartment also has a small terrace and 4 bedrooms, one of which has a protruding corner window.
Penthouse 2 on the 7th floor has a entrance foyer that is 7-feet-9-inches by 10-feet-7-inches that leads directly to a 10-foot-6-inch-by-10-foot-5-inch bedroom and to a 23-foot-6-inch by 24-inch-10-inch living room that opens onto a 14-by-10-foot study. A private elevator goes from the apartment to a 570-foot private roof terrace. A second foyer, 7-feet-5-inches by 10-feet-10-inches, leads from the living room to three other bedrooms. The living room and the bedrooms all overlook the "Close."
Penthouse A on floors 6 and 7 has an entrance and long corridor leading to a 16-foot-5-inch by 26-foot living room leading to a 15-foot-5-inch by 11-foot-10-inch dining room on the lower floor that has a 2,008 square foot, wrap-around terrace. A staircase leads to the top floor that has two bedrooms and one sitting room and a 632-square-foot terrace.
The four-bedroom Penthouse C at the building's southwest corner has a 893-square-foot terrace and a 28-foot-6-inch by 13-foot-6-inch living room.
A two-bedroom Residence D on the 5th floor has an entrance gallery that is 7-feet-by-12-feet-8-inches leading into a 28-foot-6-inch by 15-foot living room.
History
This handsome, red-brick building replaced Sherrill Hall, a five-story building that was designed in 1960 by O'Connor & Kilham and bore little relationship to the seminary's complex of Gothic Revival brownstone structures that are bordered by two of Chelsea's loveliest townhouse blocks.
In early 2011, the seminary entered another deal with the Brodsky Organization in which the developer paid it $47.5 million for three townhouses and a plot of land. In addition, the Brodsky Organization converted "a building at 422 West 20th Street now used for student housing into between 40 and 45 condo units," according to a February 9, 2011 article in The Wall Street Journal by Joseph Avila.

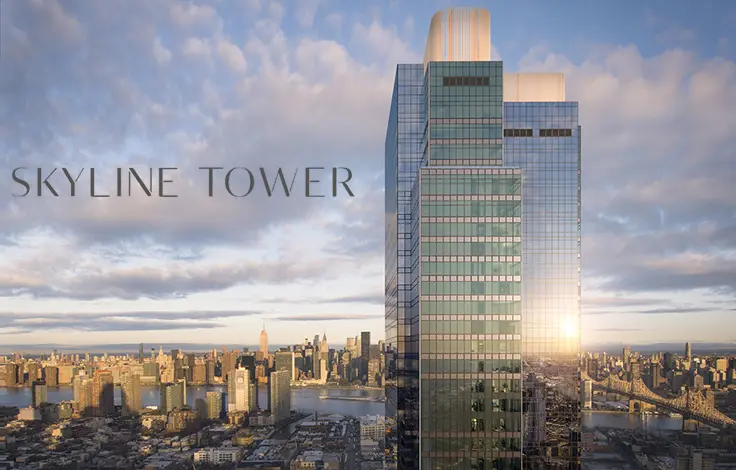
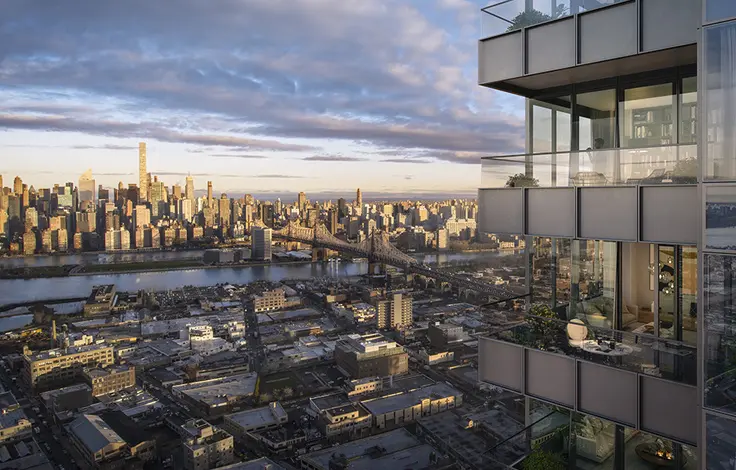
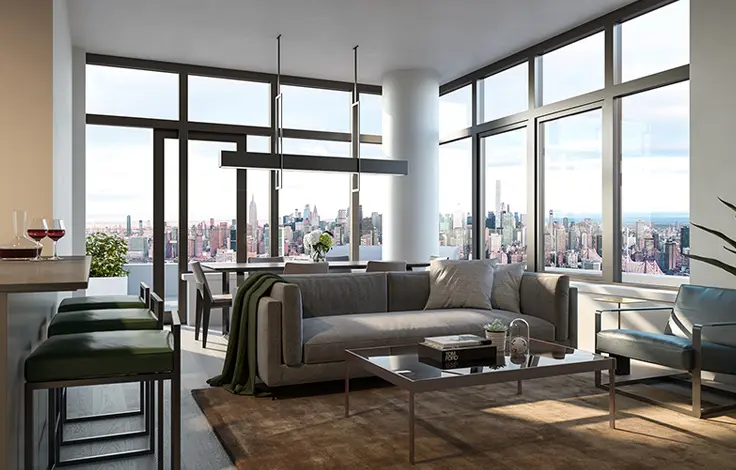
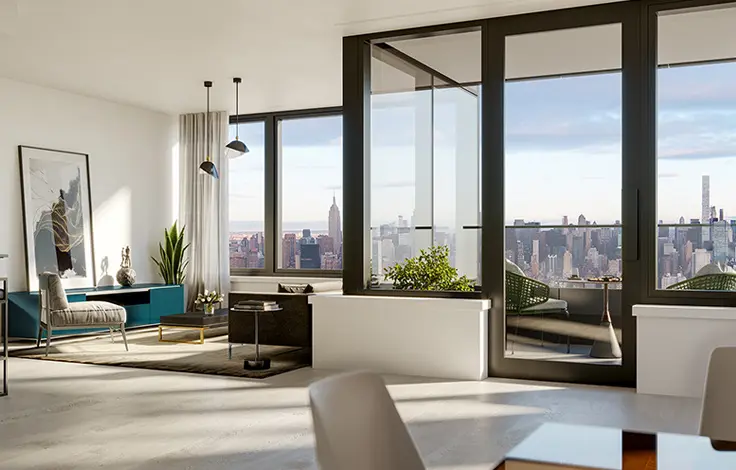
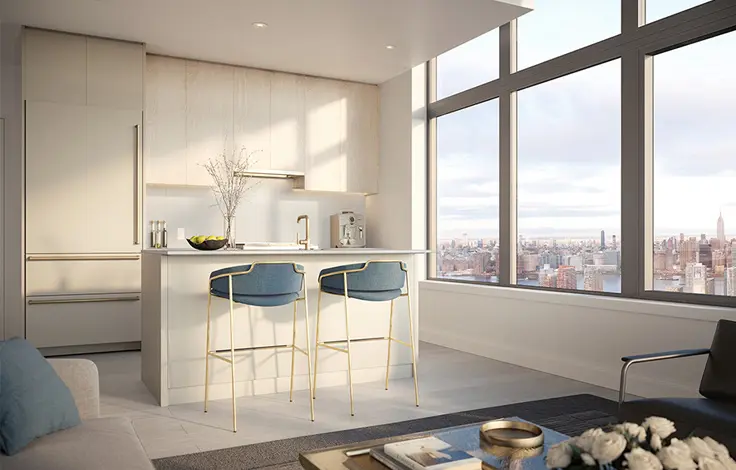
 6sqft delivers the latest on real estate, architecture, and design, straight from New York City.
6sqft delivers the latest on real estate, architecture, and design, straight from New York City.
